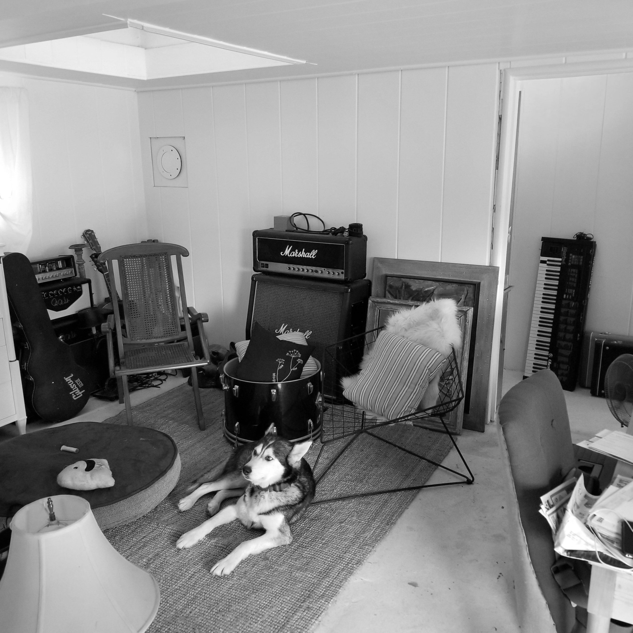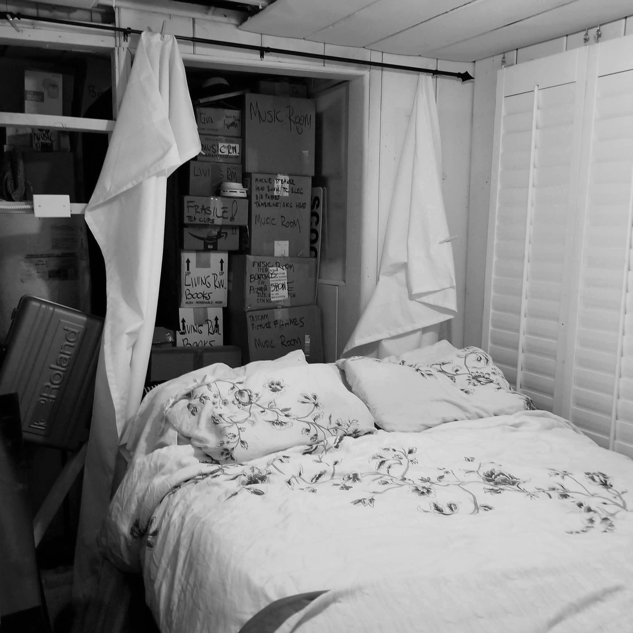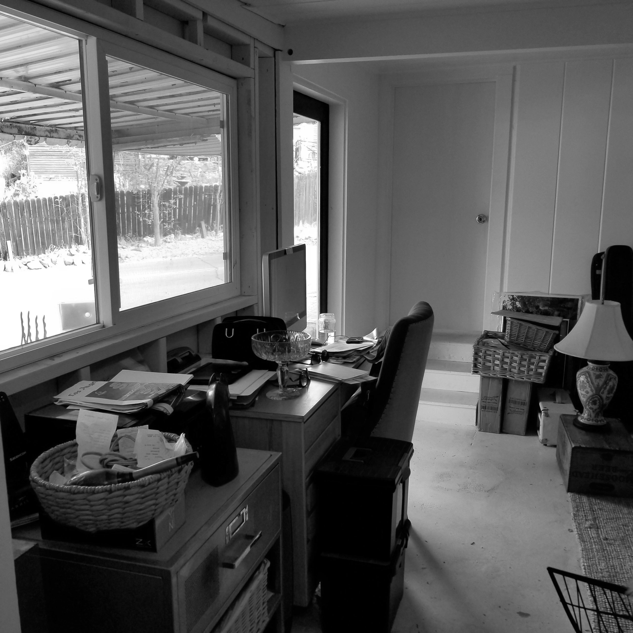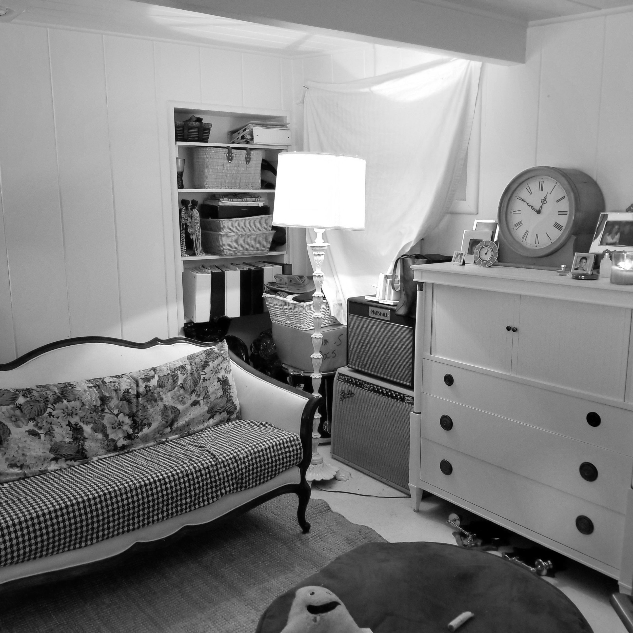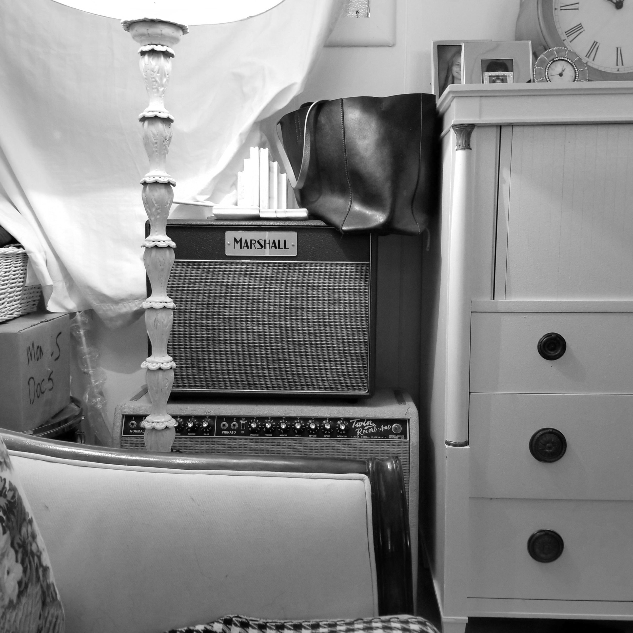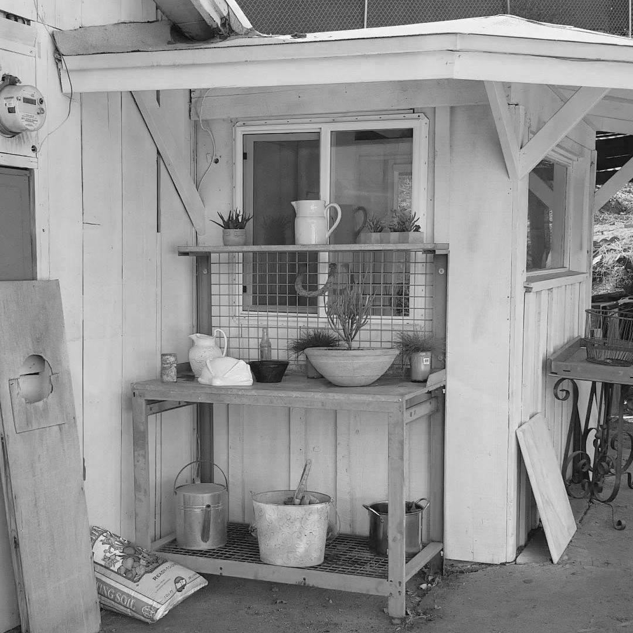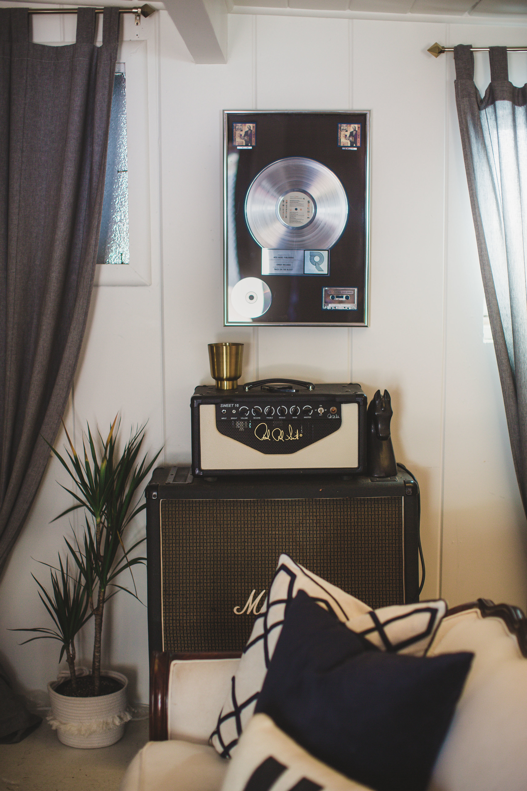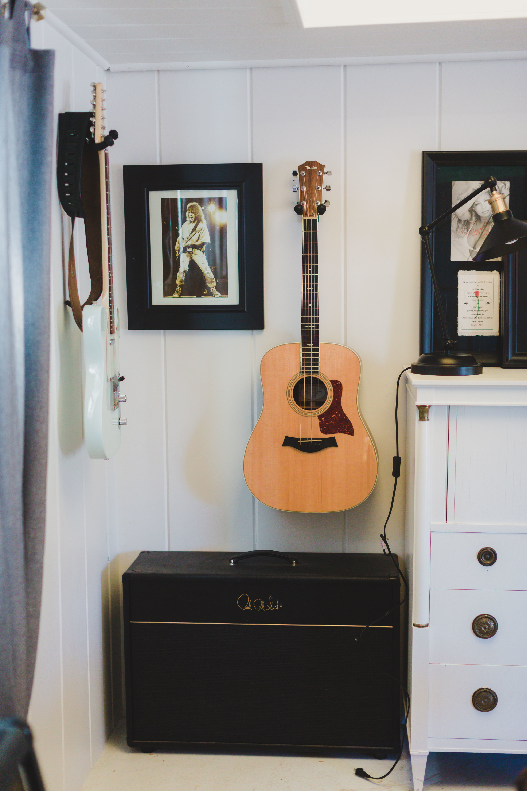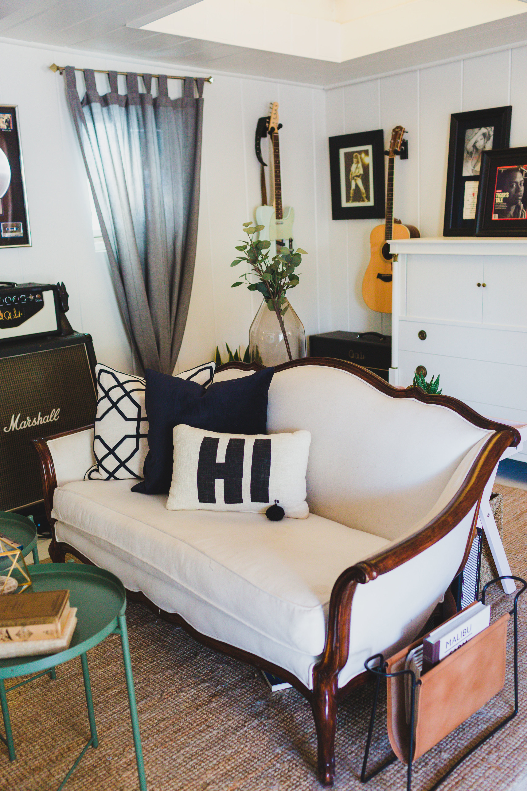A Tiny Historic Home
Location // Malibou Lake, CA
This amazing piece of Malibou Lake history was an honor to work on. When Kelly brought us to the site, we were amazed at the home and how they were living in it: washing dishes outside because the sink is not attached to plumbing. We quickly fell in love with this family and their commitment to making the best out of this historical property while they waited for the painstaking process of a approval on a historical landmark renovation.
BEFORE
We spent quite a bit of time together really nailing down what the space would become. We knew that music and art was incredibly important in both their professions and daily lives; there would be no compromising on space for the one-of-a-kind guitars and rare artwork. Well, in a space that is housing 3 people, 1 beautiful Husky, 1 over-protective kitty, and their precious belongings, we knew that curating the perfect space was going to be both a challenge and a reward.
We did what we could to keep as much off of the floor as possible in this home. Adding the shelving to the wall became our new focal point of the main area of the home - it is where they would read, play tug-of-war and listen to the music coming from behind them. The music spot was crucial in this home, and we were able to find a way to not only give Michael an area to play, but to also display his musical collection. Kelly runs her Real Estate business from the home, so an efficient place for her to work was key.
In these small homes, space is everything! There was not a lot of existing usable storage for the kitchen or bathroom, which is where a cart + baskets come in handy. Keeping your items organized in cute bins can make an otherwise boring space pretty darn cute. The Smeg refrigerator was the pride and joy of this home, and we really wanted to make sure that He got the spotlight.
The Master bedroom is another place without a lot of storage options. We added a wardrobe to the closet [er, water heater home] as well as a dresser + wall hooks to the addition. And when I say “addition”, I do mean a framed space that is nothing short of 2x4’s and some paint. Our solution: Add heavy fabric as window treatments to act as a barrier between the cold wall and the dressing room. Our favorite for this was the Ikea Sanela - gorgeous color with a lot of length to play with.
In Audrey’s room, we really wanted to make sure that she had a space that was all her. A space that would bring her peace after a hard test at school, or bring her joy after a rough day on the ranch with her horse. Keeping a pretty blush pink throughout the room is what would accomplish our goals, while giving her solutions to keep her stuff off of the concrete floor.
We truly admire this family. Their beautiful spirit to love this home was so inspiring to watch - they know that in just a year this home will be a completely different space after the renovation, but until then they are fully embracing everything that this tiny home has to offer. While that offer may not include insulation or running water, it definitely includes character and a beautiful story to tell.
“Bri has a way of utilizing every square inch. In our 737 square foot historic home, she managed to find value in wall and floor space, organizing and displaying our collections in their glory. Her out-of-the-box color pallet thinking and imagination flourished in our project where our art and music memorabilia spoke to us and visitors alike. She included our 14 year old daughter, our Husky & our Maincoon in the Design, making everyone feel right at home!”
- kelly kissman


